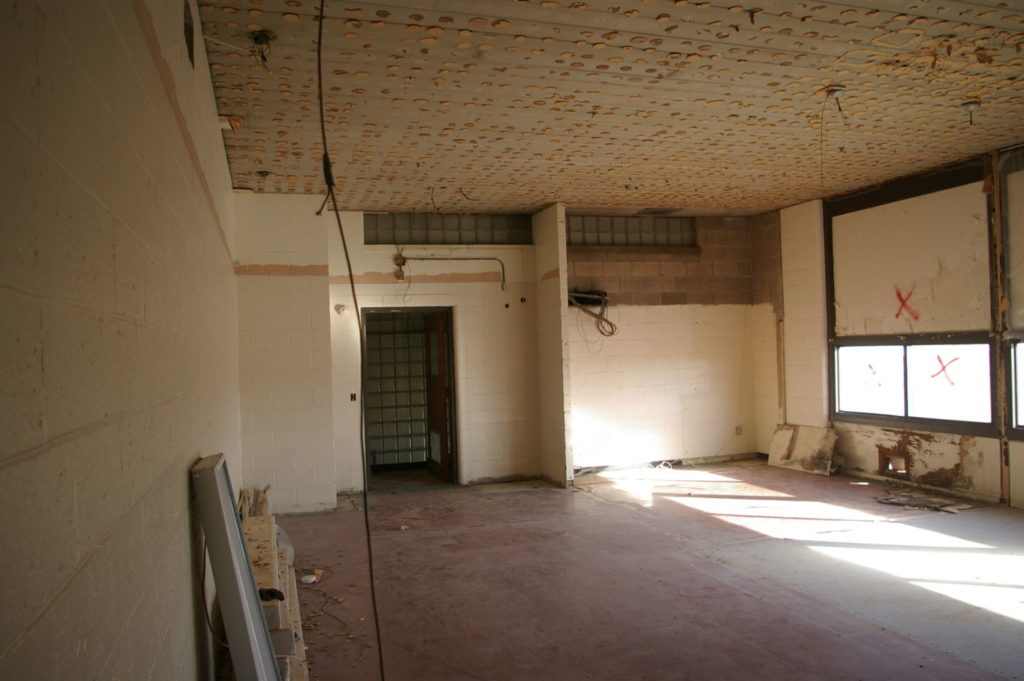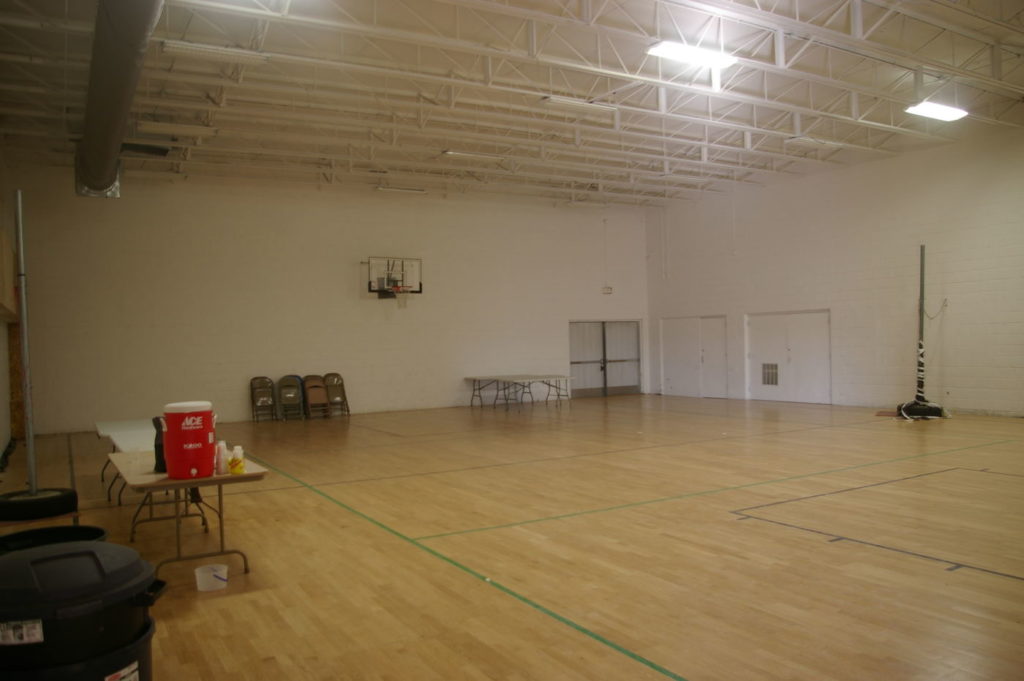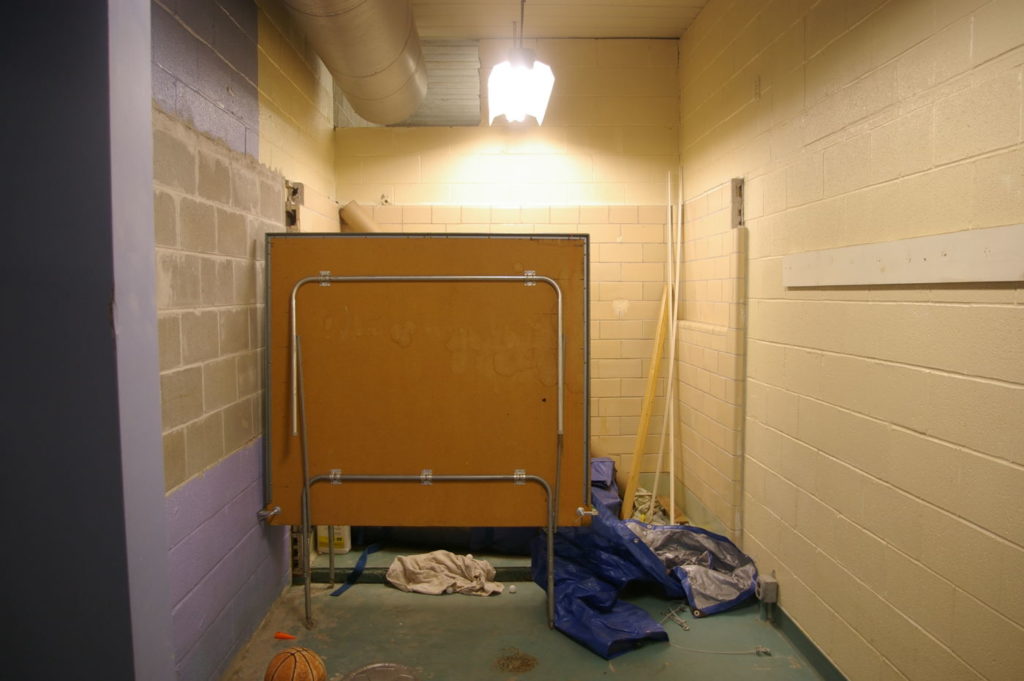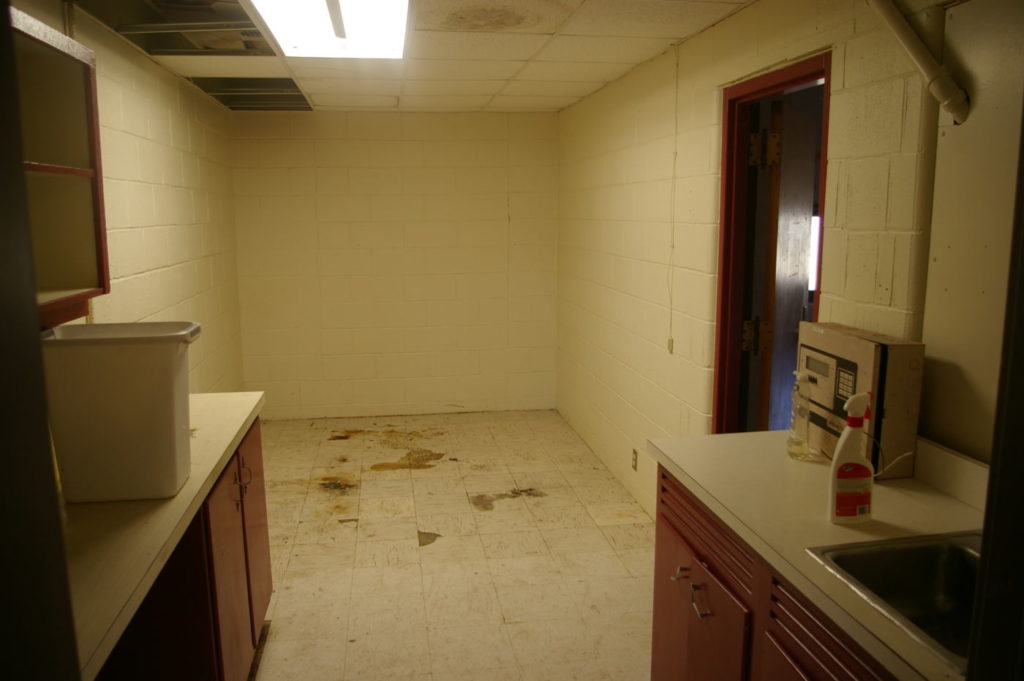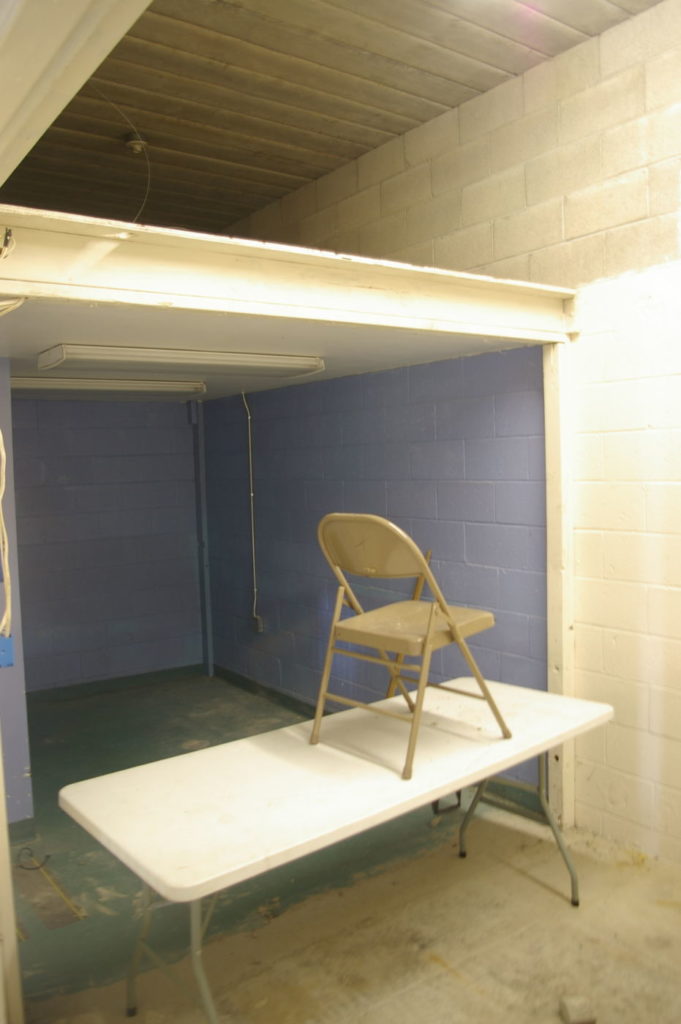I just realized that I have never really posted photos of some of the areas of the school. There is a lot of building here, and the possibilities make your head spin sometimes. It certainly was a blessing to get this place. Of course, nothing is perfect, there is a lot of work to do over the next few years, as we grow, and if you take a close look, storage space may become an issue if we get to where we need 12 classrooms, but we’ll cross that bridge when the time comes.
In addition to the classrooms in the north wing, there is a little room we plan to use for a library for now. It is right across from the office. Being an interior room, it has no windows, but really doesn’t need them. What is does need is heat and AC, but it has none right now. Being such a small space and mostly interior walls, it should stay the temperature of the surrounding rooms without too much trouble.
We are also blessed to have a pretty nice gym. A few years ago, a portion of the floor was dug out and a therapy pool installed. At some point, the pool was removed and a decent wood basketball floor installed. We are really glad we don’t have to put that in yet. At one end of the gym is a raised stage. This will come in handy for many uses, and will help audiences be able to see what’s going on. We hear there were stage curtains there at some point, but someone saw fit to remove them, along with the tracks! Kind of a bummer. Replacing them is kind of low on the priority list right now, unless someone wants to donate a setup!
Behind the stage is a fairly big room that, if we had extra room, may have been used for storage. There were also two small bathrooms in that area, not sure yet what will become of them. They were in such bad shape that we took the fixtures out, but the plumbing is still available. We would perhaps like to restore them for use by people who rent the gym in the future. The stage area is the only room of the north wing that has a basement under it. This seems to have been a feature of stages in the old days. My grade school, which was built in the early 1900’s, had rooms under the stage.
For now, since what is set up as a dining room and kitchen is being used by the group that has church in the basement, we may have to set up a kitchen and food service area in the space behind the stage. That will also make it handy for preparing and serving food at any fundraisers we have, in addition to having it handy for rentals.
Moving on to the rooms upstairs in the south wing, there are 4 classrooms that are being used for storage right now, although we are making progress towards getting them cleaned out. That hallway also has a large walk-in type closet with cupboards and shelves that we can use, but it is a long way from the north wing, which is where we are starting operation.
There are also more restrooms in that hall. The first two rooms in that wing have two restrooms between them, which is handy for a couple reasons. One is that they will serve both classes, which I believe in the past were used for the younger kids, and second, since the second room has no windows to the outside, they can serve as exits in case of emergency. There is a set of restrooms at the end of the south hall. Strangely, the lights in one of them are on all the time and we haven’t found the switch to turn them off.
Next time, we will feature the basement rooms in the south wing. There are some interesting things down there!
If you would like to donate to our project, you can go on our website, www.uccs.school, there is a Donate button there, or you can contact us for more information.
