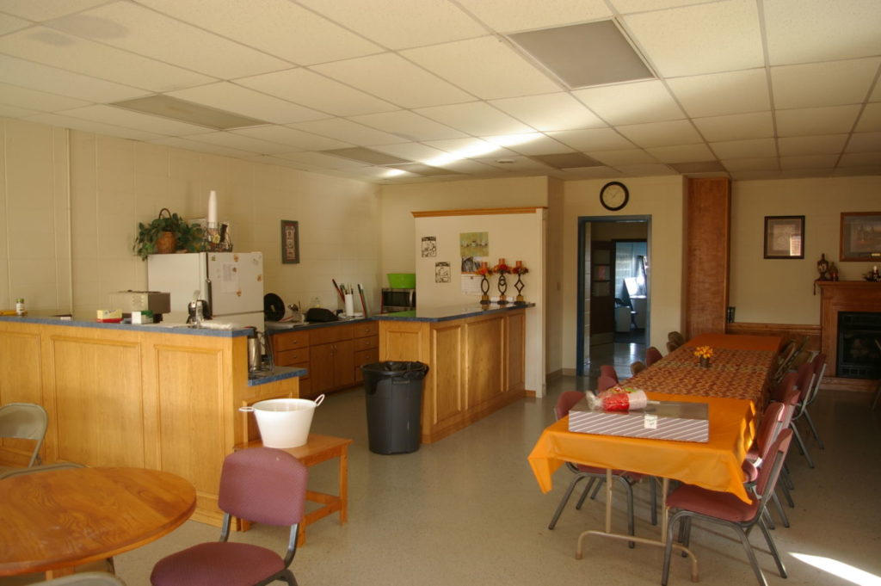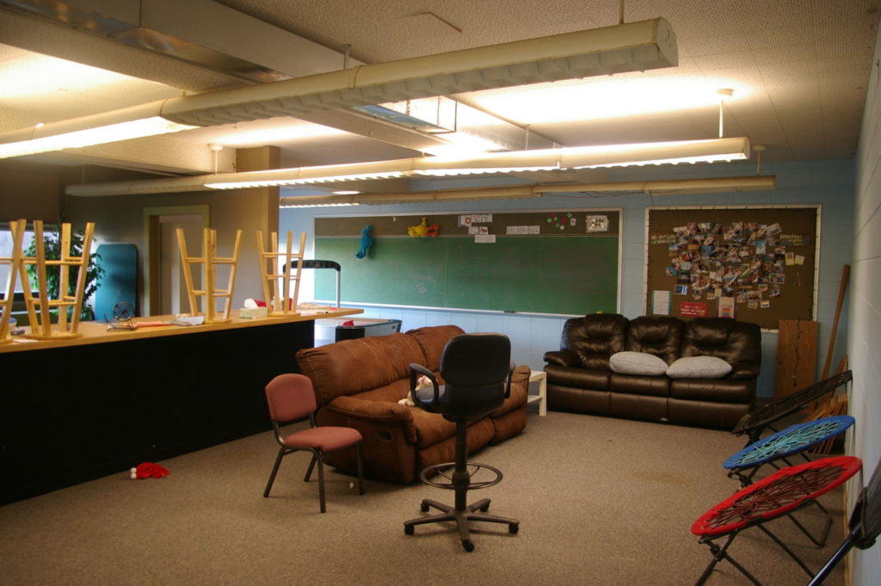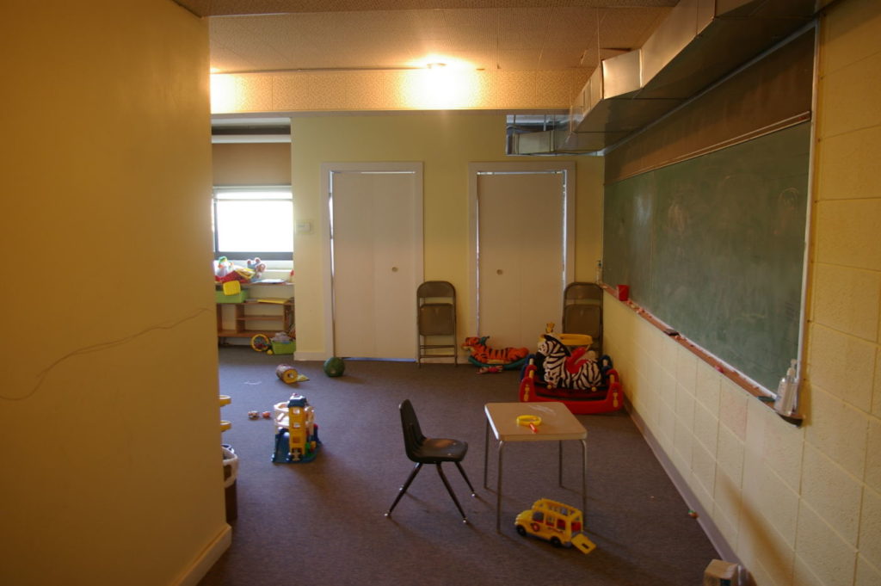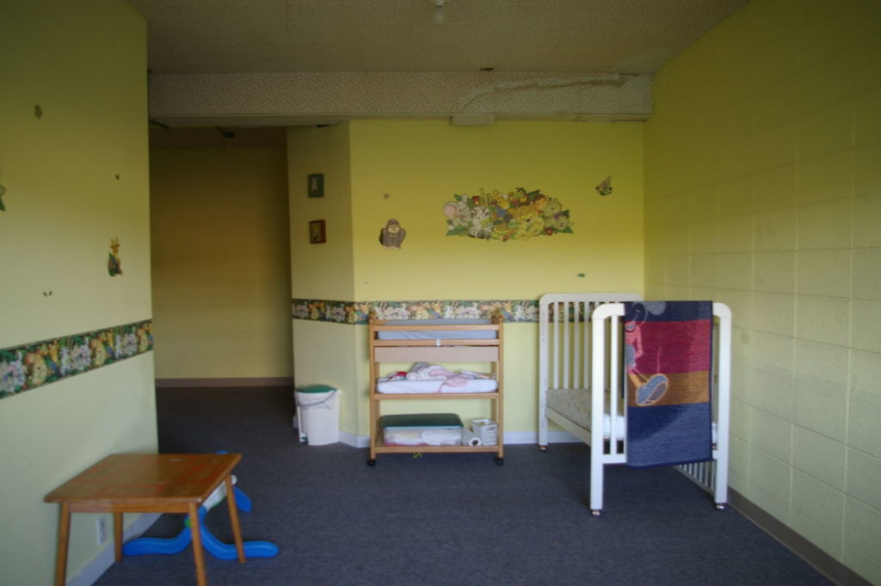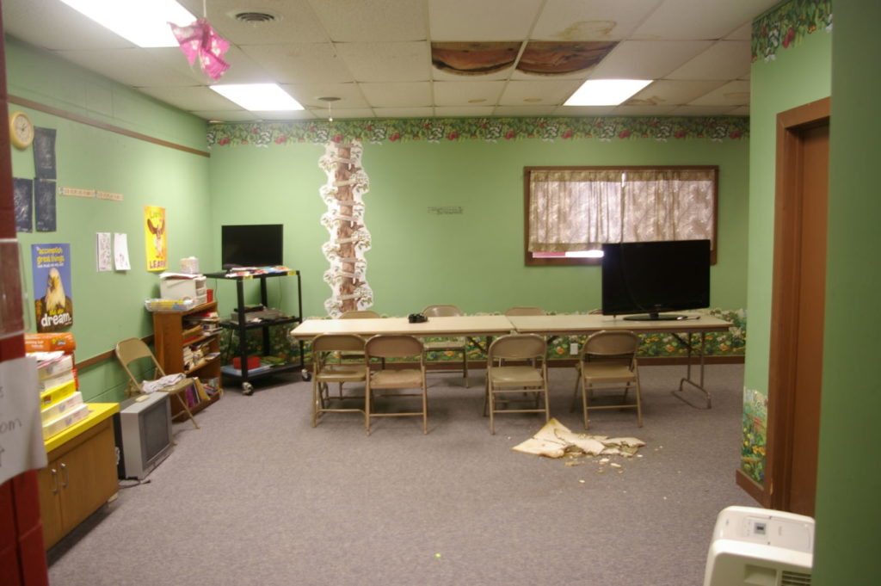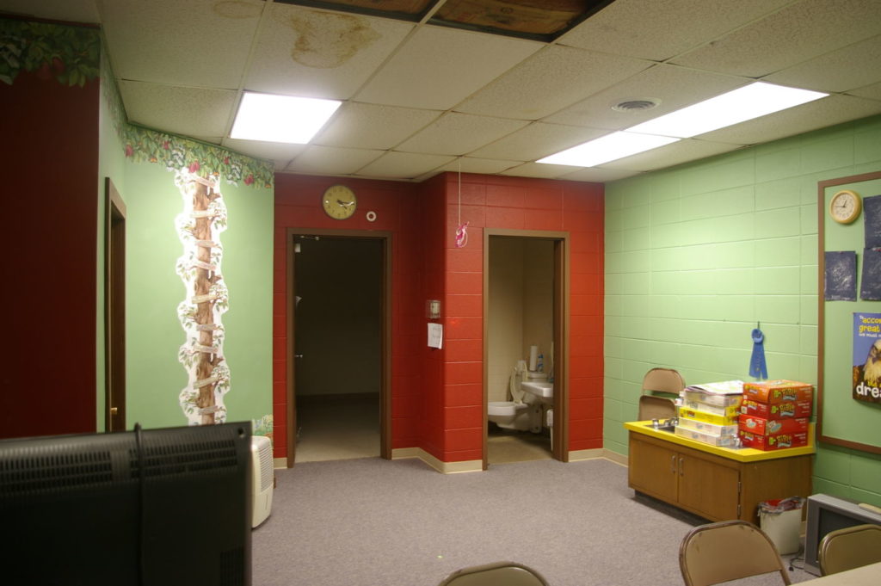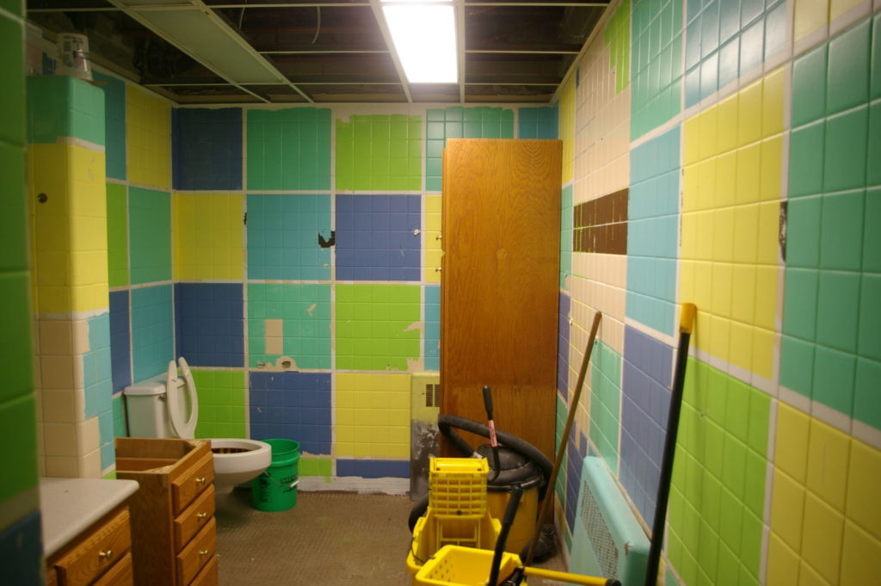Last time we did a tour of the upstairs rooms. Today we will take a look at the basement. In addition to classrooms, there are more multi-purpose rooms there.
Besides outside access to the basement, there is an inner stairs in the south wing that goes down to the basement. It seems that in years past, this stairs was open, but now has a door leading to it. We may be removing this door and the wall it is in, to open up the area again.
I’ve mentioned before that there is a church using the basement right now, so we really have no access to any of these rooms. Unless God really blesses us with more children than we expect for the first several years, we won’t have need of these rooms for a while.
Downstairs, the room being used as the church sanctuary is the old dining room, according to students who remember attending there. What used to be the kitchen and serving windows has been turned into closets. There is a media equipment room that has been added in this room, also. Sometime, it might be nice to use this as the chapel for the school. A lot of the plans for the basement spaces are kind of flexible right now.
Just off the foyer of the basement is a nice dining/meeting room with a basic kitchen, as well as another small bathroom. It has been decorated nicely, including a fireplace. There is table seating here for about 75 or more people to have small meetings or meals. This would make a nice space to rent out for small group meetings/reunions/dinners or whatever. It could make a great youth space as well, at times when our church cabin is not available.
One of the classrooms in the basement is now being used as a youth room. It has a central structure that reminds you of a library desk or maybe a serving bar for a coffee shop. It would be nice to keep this, but if we get to where we need 12 classrooms, we will need it for that. It would make a great library also, but I’m not sure if we will ever need a library that large. You have to keep reminding yourself that our first purpose is a school, extras are a luxury.\
Another classroom is being used as a huge nursery. There are several spaces that have been carved out of this room, including a furnace area, separate play space, and a closet type space. We would have to pretty much gut this space, perhaps including the furnace spaces, if we install new heating and AC units.
One thing that we encountered right away is the need to repaint much of the building. Almost every room has been brightly painted with wild colors, and many of them have murals of various types. One of them has a NASCAR track with the names of different races painted on the wall. I’m lobbying to keep this, but don’t expect to be successful! Even one of the restrooms has had a wild paint scheme started, but not finished. That’s the only one that will need painting or redecorating, but almost all the restrooms in the building will need repairs to the fixtures and plumbing. For some reason, someone went into many of them and removed fixtures, started to make changes, etc., and then abandoned the project.
It seems that once the old boiler system was removed, there were about 5 different furnaces installed in several areas. The problem is that in order to do that, they had to take space out of other rooms that we will most likely need, so many of these will likely be removed. One of the classrooms in the basement has almost 25% or the room in use as a furnace room, and really big closet. That probably has to go. This room also has some nice added features. There is a low, wall mounted sink just outside a restroom in the corner. This would be a nice room for very young students, specially since the lower playground is right outside this room. To get outside, you need to go through another large room that is beside the classroom. Not sure what the purpose of this room is. It is long and kind of narrow, but has nice windows between the rooms. It seems to be original. Not sure what we will do with this room, perhaps storage? Having a storage area with an outside door might be handy.
I mentioned the playground. We are blessed to have a small playground on the southwest side. It has a fence around it that is in pretty good shape, but the equipment is old and either needs some repairs or just replacing. All the equipment here is for small kids, so we may get some larger playground items in the future, but where to put them is still up for debate. We don’t want to put it where we may need to expand parking in the future. We have located a nice playground set but it’s not at all sure we will be able to get it. There is also a small roofed pavilion in the playground, which is a nice bonus.
That’s just about it for a tour of the basement rooms. Not sure what I’ll write about next time, but there’s plenty going on, so it shouldn’t be too hard.
If you would like to donate to our project, you can go on our website, www.uccs.school, there is a Donate button there, or you can contact us for more information.
